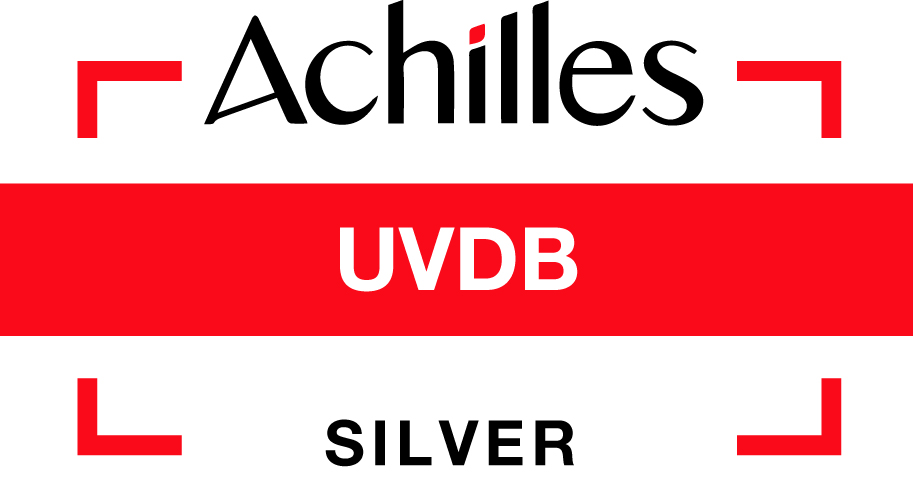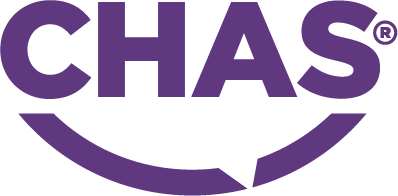Ingress of Water into a Commercial Property
Background
We were contacted on the 24th June 2021 regarding a commercial property that had experienced an ingress of water.
We were asked to carry out water extraction from all affected areas in one wing of the property, in order to establish approximately how far the water had spread. We were then required to put forward an effective remediation proposal.
Our inspection was carried out using visual and thermal imaging, alongside a non invasive moisture survey to determine possible locations of moisture and moisture migration.
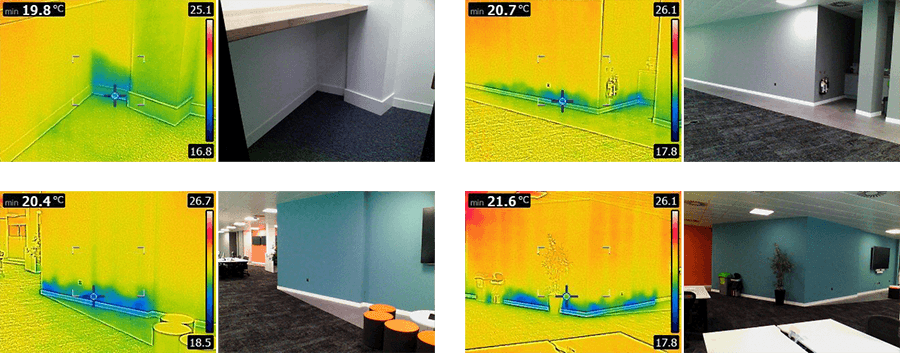
Outcome of Site Survey
As soon as we arrived at the property it quickly became clear that the water had completely covered the entire subfloor, beneath the raised access floor.
The area of the floor was approximately 1200m2 and was made up of a concrete slab below a raised access floor which was supported on adjustable pedestals. Each room on the ground floor had different floor coverings, including tiles and carpet.
The external walls consisted of brick (the outer leaf), blockwork (the inner leaf) and plaster. It is unclear whether the external walls had insulation within the wall cavities.
The internal walls consisted of 12.5mm plasterboard on metal studwork. Again, it was unclear if there was thermal insulation within the wall cavities.
During the inspection we identified that some of the internal walls had been constructed directly on top of the concrete slab. Other walls had been constructed on top of the raised floor with fire-resistant insulation below the walls, within the subfloor void.
The plasterboard and fire-resistant insulation would have been compromised following contact with water and would need replacing.
A number of thermal imaging photographs were taken to ascertain the level of damage to the partition walls that were built directly on the concrete slab.
The walls that we identified as being wet (through the use of the thermal imaging camera) were double checked using a Tramex Moisture Meter. The moisture meter detects the presence of excessive moisture levels. High moisture readings were recorded in all of the areas we tested.
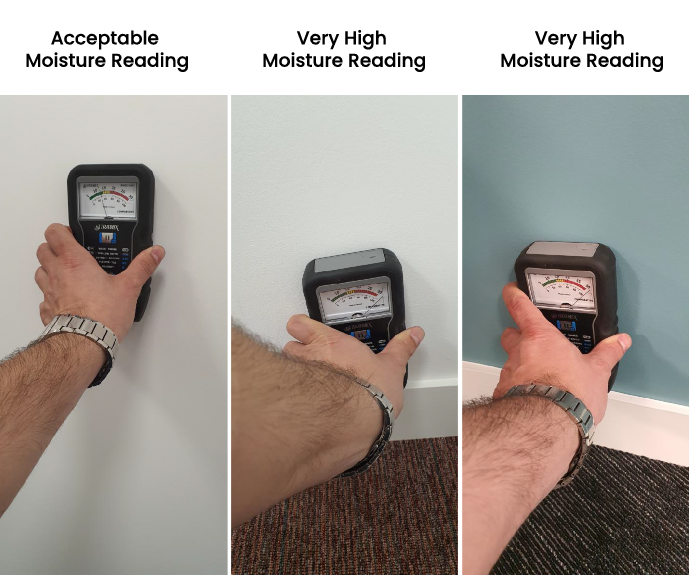
Our Solution
Following the inspection, we concluded that virtually the entire wing of the building had been affected.
It was possible that the water had spread into the other wing of the building and this will need to be investigated at a later stage.
Due to the permeability of the blockwork, it was likely that the water had entered the wall cavities. This would be confirmed by obtaining moisture readings from within the cavities.
Taking into account all of the above, we put forward the following proposal:
Enabling/Strip Out Works
- Floor coverings and raised floor to be uplifted along all of the partition walls in the affected areas, in order to remove the wet plasterboard and wet insulation.
- Removal of the floor coverings and raised floor along the external walls was required to facilitate an intrusive inspection of wall cavities.
- 16mm holes to be drilled at the base of the external walls. Allowing us to visually inspect the cavities using an endoscope camera for the presence of standing water and to obtain moisture readings from the cavities.
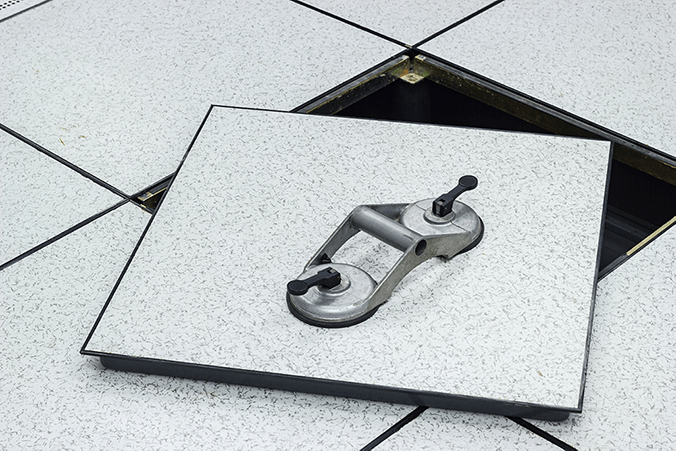
- Wet insulation to be removed from the sub-floor void.
- Skirting boards to be removed from all of the partition walls that have been built on top of the concrete slab.
- Plasterboard to be removed from all of the partition walls built directly on top of the concrete slab, up to the height of 500mm above the raised floor.
Installation of temporary power supply to allow for the installation of drying equipment.
Drying Regime
In order to preserve as many fitted fixtures and flooring as possible, we recommended using a combination of negative pressure units, air movers and absorption and condensing dehumidifiers. This equipment will be placed in strategic locations throughout the building and can be moved around as required.
Verification
A remote monitoring system will be installed within the subfloor void throughout the affected area. This will allow our technicians to monitor the atmospheric conditions and monitor the progress of the drying.
Our clients are provided with access to the remote monitoring systems to allow complete visibility throughout the entire drying process.
In addition to the remote monitoring systems, weekly surveys will be conducted to monitor moisture levels and relocate drying equipment, if required.
Upon completion of the above, reinstatement works can then begin.
If your commercial property has experienced an ingress of water, it's imperative that you act quickly to prevent further damage. Contact the Flood Dr on 0208 528 3311





